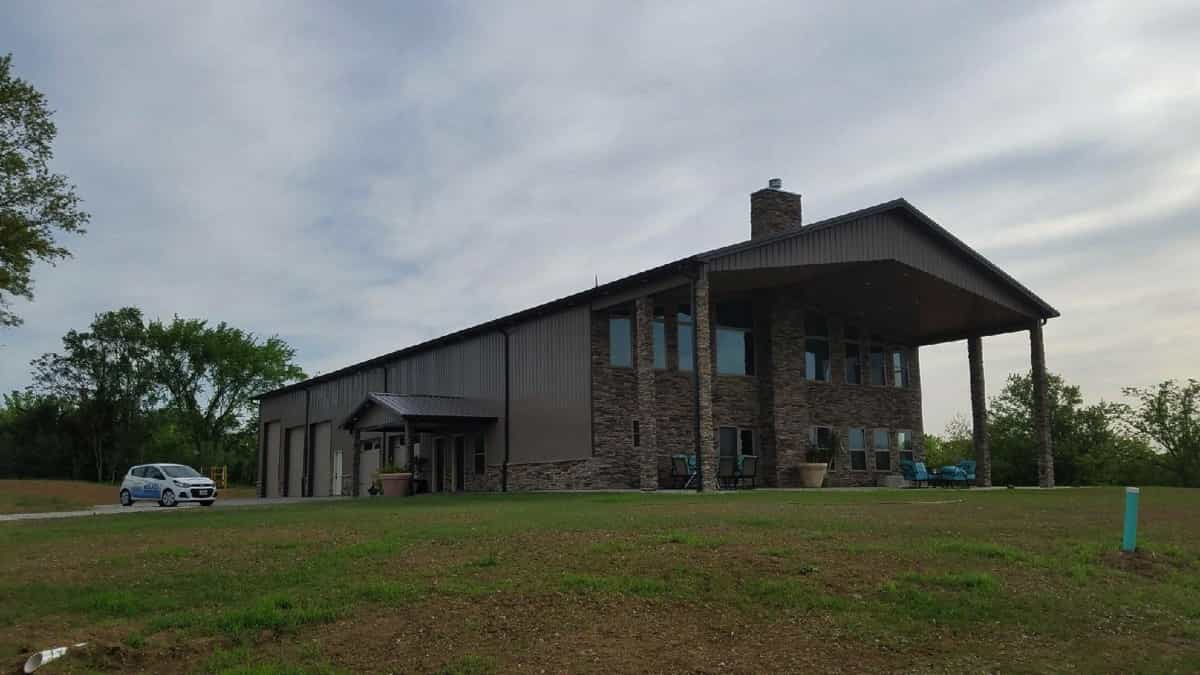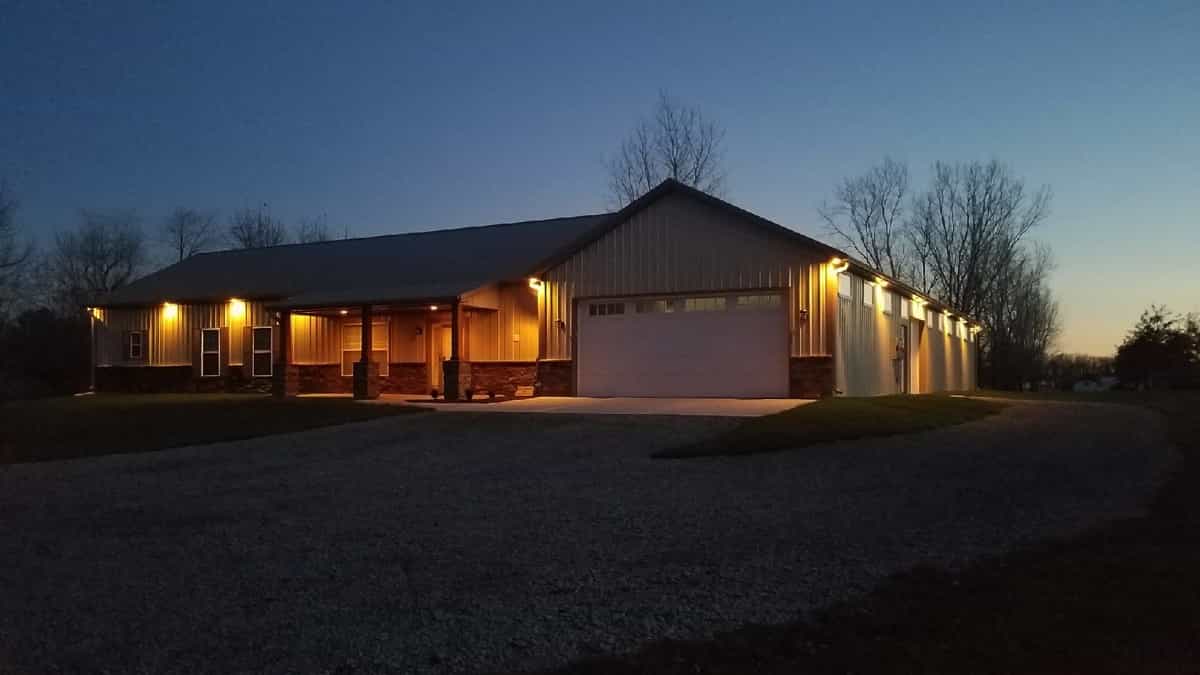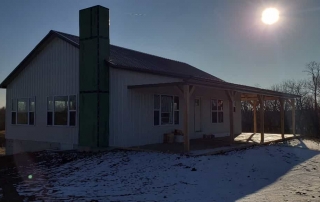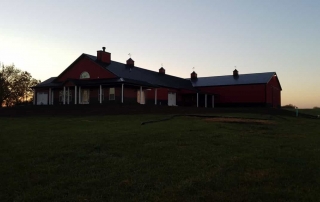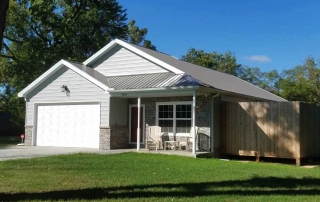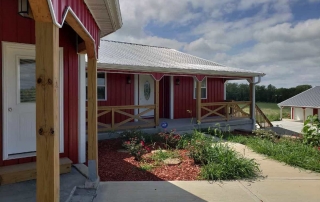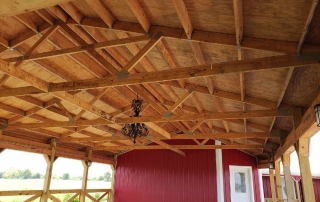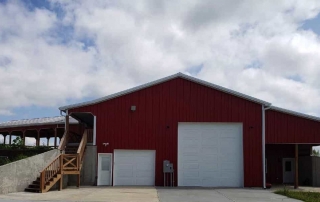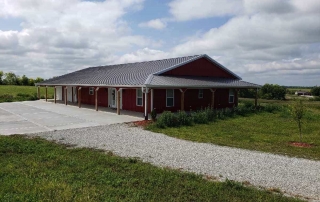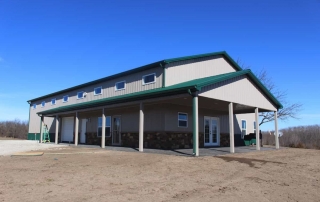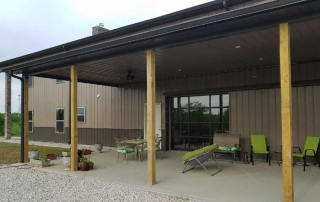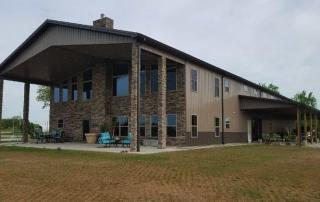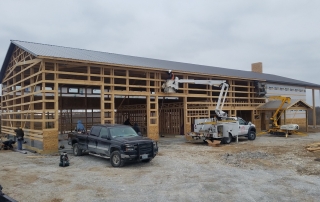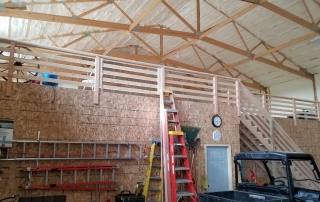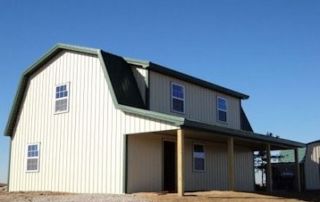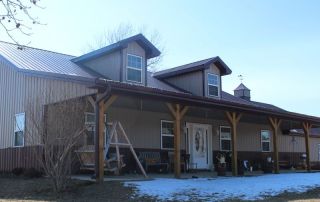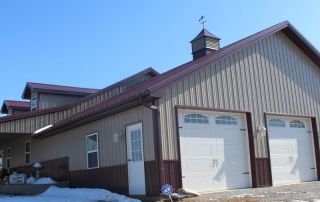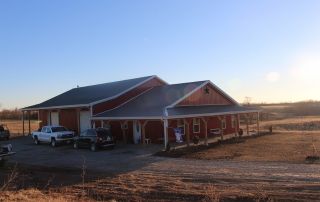HYBRID HOMES
Essentially, “Barndominiums”. With all the advantages of a Barndominium home, or hybrids as we like to call them, it’s hard to imagine why it took an episode of HGTV’s Fixer Upper to start this craze. We call them “Hybrids” because of the mixed building styles we employ to construct them. One great advantage of a Hybrid is the ability to go full custom and make the best use of space. For Hybrids with attached shops we frame the living quarters in the traditional 16” on center stud walls fashion. The shop is then constructed as a post frame and the two are seamlessly merged.
Hybrids are almost completely maintenance free. Steel roofing and siding are durable and protect against the elements. The living quarters of our hybrids are sheathed externally in Zip board, over which the metal is fastened. This makes them even more energy efficient and sound proof. Unlike traditional wood sided structures, a steel sided structure does not rot from the outside in.
BOSS Sheds Hybrids are available in many sizes and functionalities. We build them on slabs or foundations, with or without garages and shops attached. We have floor plans available or you can bring us your own and we can work with your ideas to design your dream home. While we do not offer interior finish work (other than framing), we do have a list of all trades that we trust, work with, and recommend. And if you’re looking for financing, we can connect you there as well.
We receive a lot of requests for hybrid home bids, so please read below for some things we would like you to know if you would like us to bid your project:
- We are only building in Clinton, Clay, Platte, & some of Buchanan counties at this time
- Land must be purchased already
- Financing for the project must be in place or you must be pre-approved
- Must be ready to buy
- We are shell builders only
- We do not do turn key
- We build basic plans but not everyone is a fit
